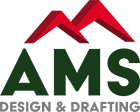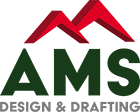SUPPORT AT EVERY STAGE
AMS Design & Drafting provides a complete service from concept drawings through to development applications (DA) and construction plans (CC) with full council approval.
3D Modelling & Perspectives
An image speaks a thousand words!
Now you can experience your design in a lifelike 3D and play with colours and materials from the comfort of your home. A VR headset can add for the ultimate walk-through experience.
VISUALISE YOUR LAYOUT
THREE DIMENSIONAL CONCEPT
Full Construction Plans
Home owners who want to build new houses generally start with rough ideas of their desired home structures and layouts.
A construction plan shows what you intend to build and what it will look like when you complete it and because every project is unique, planning needs to be specific and tailored to the circumstances. We provide you with efficient construction plans.
ATTENTION TO DETAIL
FROM YOUR IDEAS TO REALITY
Statement of Environmental Effects (SoEE)
Over the years, AMS Design & Drafting has managed several development applications and prepared Statements of Environmental Effects (SOEE) for a large range of land uses including residential and commercial projects.
ENVIRONMENTAL PREREQUISITES LOOKED AFTER
EXPERIENCE PEACE OF MIND

Basix Certificate
The BASIX Certificate is a NSW Government planning requirement that is essential for anyone planning to build a new house or renovation/extension.
At AMS Design & Drafting we take care of it all for you, just relax and let us do the work! We can complete your BASIX which will give you the compliance required to start your new build.
COMPLIANCE AS SPECIFIED
PROCEED WITH CONFIDENCE
Full Council Approval
Council approvals are required before the construction of any project and that is where AMS Design & Drafting come in play.
Our team can take care of the entire process to give you a smooth start for your building project.
COMPLETE PROCESS COORDINATION
PAPERWORK DONE ON YOUR BEHALF
Development Application (DA)
Conceptual drawings are sketches that outline the designer's vision for a project and are designed to explore the possibilities and design solutions for a project and will provide site, floor plans, and occasionally three-dimensional modelling.
After we receive the client feedback, the concept designs are developed in more detail as an increasing level of certainty about the project is defined.
Once the designs have been finalised, the next step is to prepare a development application documents, which have all the information required for a formal submission to the local Council for development approval.
SUBMISSION OF DEVELOPMENT APPLICATION
CONCEPTUAL & FINAL DESIGNS
Construction Certificate (CC)
C.C. drawings contain construction information and are prepared after the D.A. has been approved. This process ensures that money is not wasted in preparing detailed technical drawings for a design that may not be approved by the local Council. We at AMS Design & Drafting can help you to obtain D.A. approval and navigate the Construction Certification process with ease.
SAVE TIME
D A APPROVAL
To see what we can do for you, please get in touch for a free consultation and quote.
CONTACT INFORMATION
© 2021 All Rights Reserved | AMS Design & Drafting
Website powered by Stroberri

